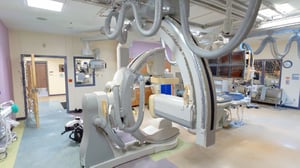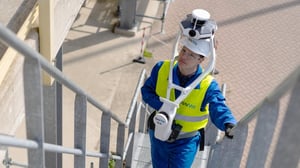Resources
Free resources such as white papers, guides, product brochures, case studies on laser scanning, topography, accuracy, BIM and many other topics.
Top resources

Case study
How BIMstream Uses NavVis to Put Owner-Ready Reality Capture into Everyday Work
How BIMstream’s vision of building on truth became reality with NavVis, capturing millions of square feet faster and delivering owner-ready data in hours.
Read the case study →

White paper
Evaluating Above-Ceiling Scanning in Renovation Projects
How Rogers-O’Brien Construction compared NavVis MLX to Trimble X9 for scanning above-ceiling on a healthcare renovation project.
Download the white paper →

White paper
Reality Capture: Benefit from As-Is Data to Solve Operational Bottlenecks
Discover how reality capture helps process manufacturers solve operational bottlenecks and build a reliable digital foundation. Download the white paper here.
Download the white paper →

