
Scan-to-BIM
Capture and convert real-world site conditions into accurate, BIM-ready documentation to streamline planning, modeling, and collaboration.
As BIM adoption accelerates globally, NavVis enables teams to capture, manage, and deliver accurate 2D and 3D documentation and build a reliable digital foundation for efficient project execution.



Capture site conditions in a fraction of the time compared to manual workflows. Use NavVis mobile mapping to quickly scan spaces and generate reliable, CAD- or BIM-ready data.
Access and verify every detail remotely. Teams can navigate the site virtually, reducing costly and time-consuming physical inspections and follow-ups.
Gather all laser scanning datasets, 2D and 3D deliverables, and key findings to create a reliable, accurate, and thorough record of a site's current state. Organized, up-to-date site records ensure audit readiness and simplify compliance workflows.
Explore the possibilities
2D maps and custom floor plans
Offer customers a whole new way to use and interact with floor plans. NavVis IVION automatically generates an AI-based map that provides an overview of the entire site.

Understand digital sites for fast and accurate scan-to-BIM deliverables
Grasp site conditions quickly with intuitive digital replicas of facilities. Effortlessly switch between 2D maps, point clouds, and panoramic views to navigate your site, adjust visual settings, and accurately interpret data. These tools make it easy to generate reliable 2D floor plans and 3D models, accelerating planning and scan-to-BIM workflows.
Crop and download point clouds
With NavVis IVION, sections of a point cloud can be downloaded in various file formats for editing and importing into other software solutions. Use the 3D crop box and orthographic projection to select parts of the point cloud and download only what's needed.
Mark & Measure
Immersive 360° panorama images, enriched with laser scan data, let users interact with scanned spaces as if onsite. Easily measure distances, organize images into folders, and export them in multiple file formats for use in third-party solutions. Use Mark & Measure to share point-to-point measurements, view coordinate information, and take measurements using orthographic projection for enhanced accuracy.
Best-in-class data quality for 3D modeling
Import NavVis point cloud data into any BIM modeling tool of choice. Its accuracy, low noise, high resolution, realistic coloring, and panoramic imagery help users better understand the point cloud and confidently model fine details that would otherwise be difficult to identify. BIM models based on NavVis data are typically delivered at Level of Development (LOD) 300. And to further simplify your modeling process, we support useful integrations.

Smooth integrations to speed up modeling
Accelerate in-house 3D modeling processes or outsource model creation to free up capacity. Import NavVis point cloud data into any BIM modeling tool, or use the Qbitec plugin to stream scan data directly from NavVis IVION to Autodesk Revit in real time. NavVis integrates with Autodesk products to simplify BIM workflows. Autodesk provides AEC professionals with software that facilitates project delivery from early design through to construction. Integrating NavVis IVION with the Autodesk Revit Add-In simplifies as-built BIM workflows by connecting projects to realistic 3D visualizations.
Integrations and partners
NavVis IVION integrates with industry-leading third-party solutions to simplify workflows and maximize project efficiency.
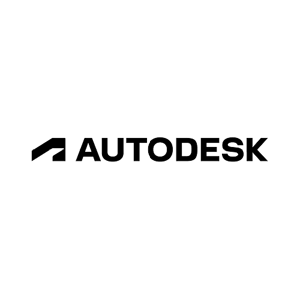

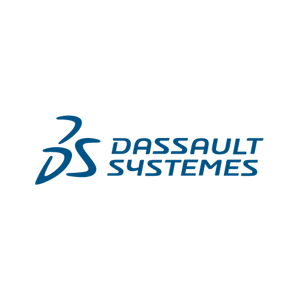

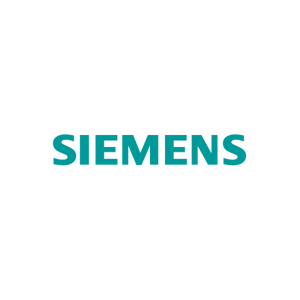
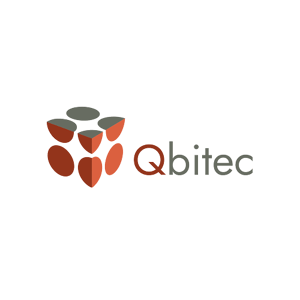
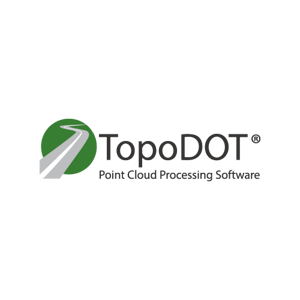
NavVis IVION supports the following point cloud formats:


“Schiphol was highly enthusiastic about it. They've integrated the BIM model into NavVis IVION, utilizing it for the dilation lines project and ongoing reconstruction projects. As intended, it has become the foundational model for all contractors.”
Frequently asked questions
This brief FAQ covers common questions for both new and existing users. For more detailed information, existing customers can explore our Knowledge Base, or new visitors can contact our team directly.
Use the NavVis IVION Add-In for Autodesk® Revit to connect a Revit project to a site in NavVis IVION. Or use the Qbitec Plugin for Autodesk Revit to stream the point cloud. You can also crop and download point cloud sections in formats such as .e57 or .ply for import into Autodesk Revit or AutoCAD.
Use the integration to create BIM models faster, compare as-designed with as-is conditions, spot differences visually, verify measurements remotely, and collaborate with stakeholders online.
After processing export the point cloud for use in BIM and CAD tools like Autodesk Revit and AutoCAD to support manual or automated scan-to-BIM workflows. NavVis IVION Processing provides a quality report to review data quality, including alignment, control point deviations, and overall capture reliability before modeling.
NavVis delivers survey-grade accuracy of up to 5 mm (absolute), verified in independent tests such as the NavVis VLX 3 Accuracy white paper.
Precise geo registration, low point cloud noise, realistic color, and crisp detail produce high-quality point clouds, which can be exported in common industry formats such as .E57, .LAS, and .RCS. Intuitive navigation of high-resolution panoramic imagery in NavVis IVION further supports the creation and validation of BIM models in widely used BIM software. Typical deliverables derived from NavVis data include models at Level of Detail (LOD) 300.
Explore what’s next with NavVis IVION
Experience what it’s like to access and navigate 3D site data from anywhere within NavVis IVION.
Download the NavVis IVION Scan-to-BIM resources (a selected bundle of insightful content, like webinars, real-world use cases, and more).
Head to our Knowledge Base for deeper insights and support.
Resources
Get started with a carefully selected bundle of content - including real-world use cases, expert webinars, and helpful articles.
Head to our Knowledge Base for deeper insights and support.
Download the NavVis IVION resources
Fill out the short form below to receive the resources straight to your inbox:
- Webinar on-demand: Scan to BIM made simple: How the Top VDC Managers Get Accurate As-Builts with BIMIT and NavVis Technology
- Webinar on-demand: The ultimate building measurement survey workflow
- Guide: Dynamic laser scanning systems for CAD & BIM as-built documentation
- Sample data: Environment: Modern architectural housing - Erkheim, Germany

